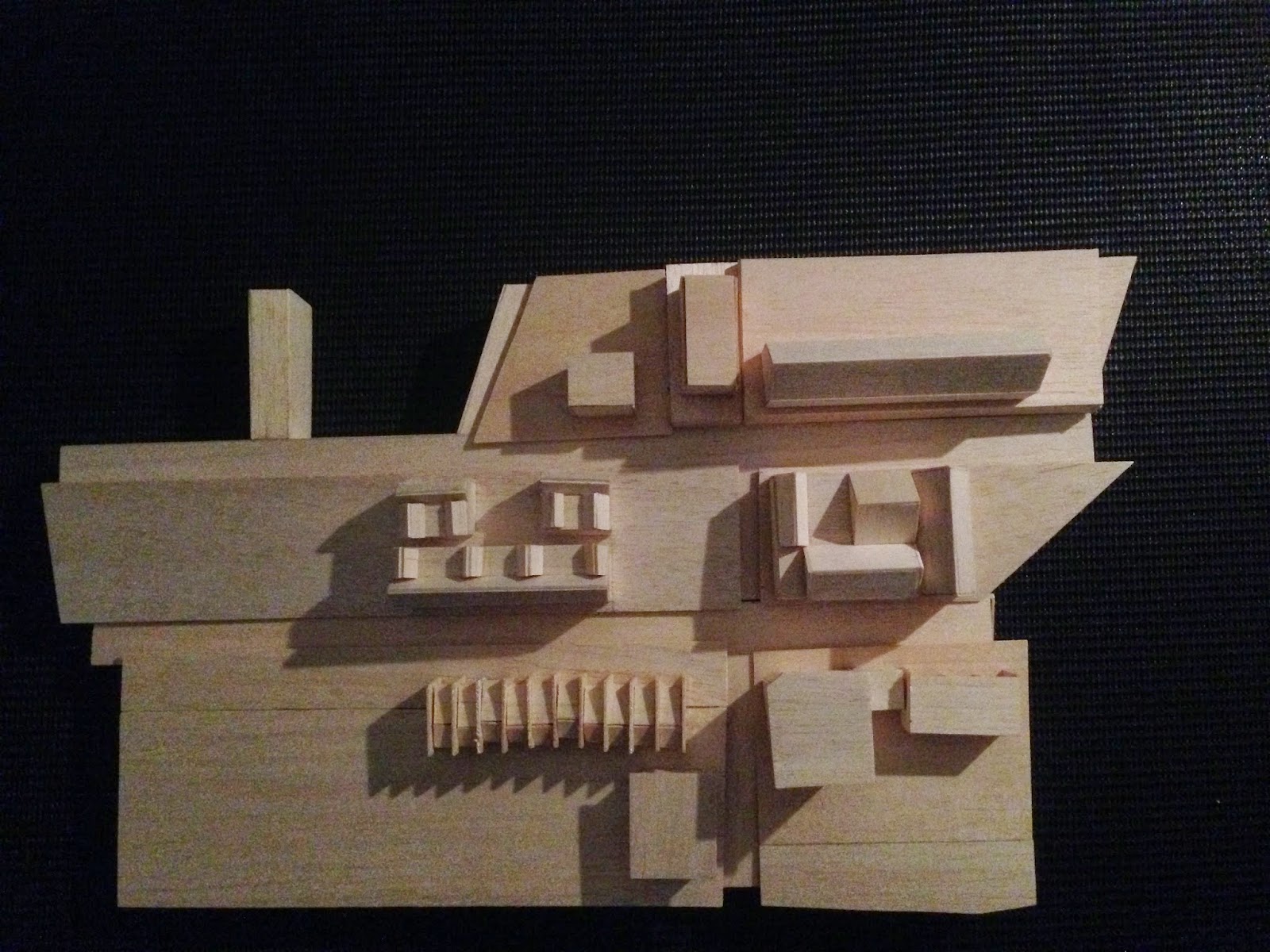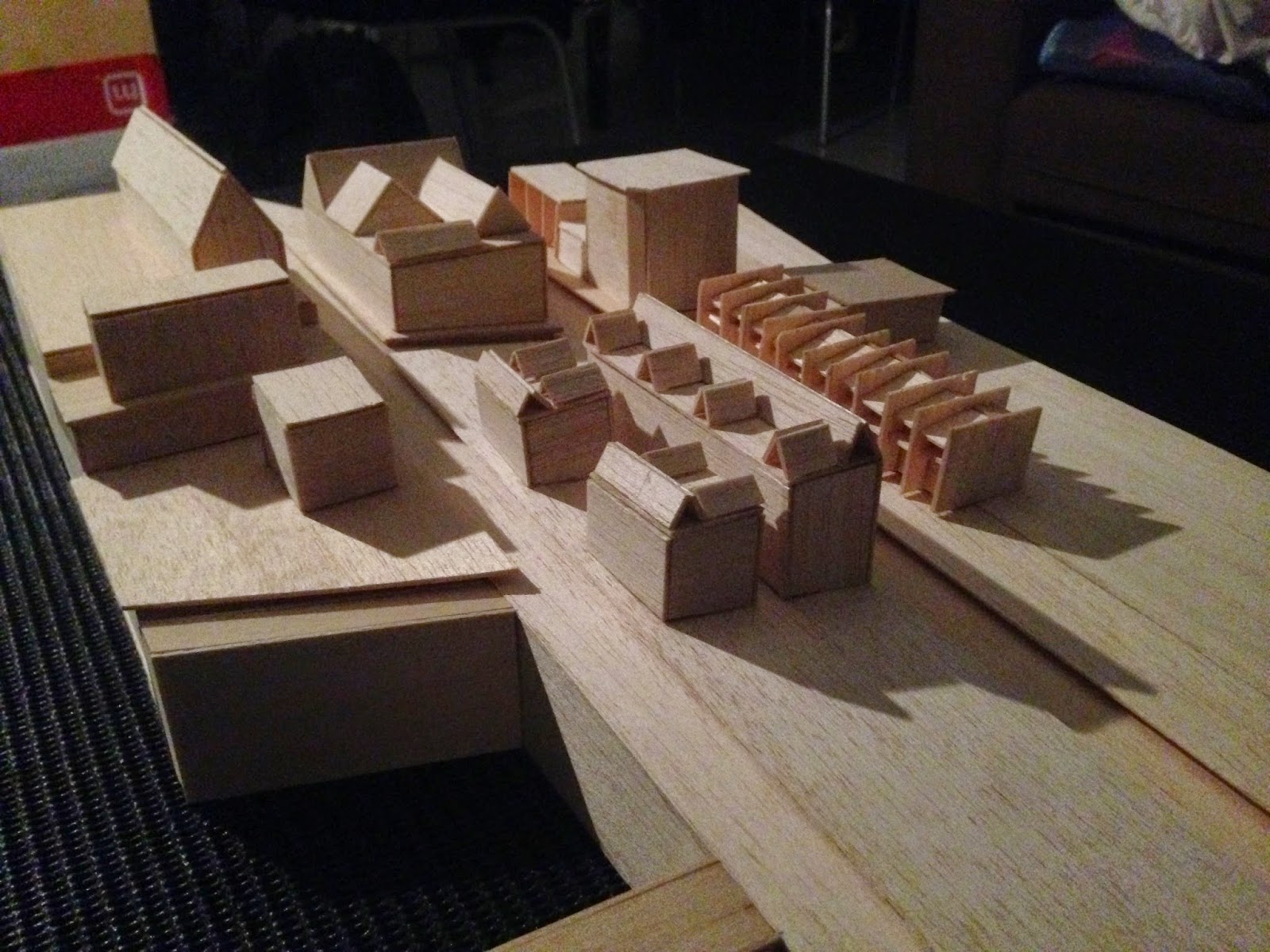Concept
My scheme is mainly about focusing/ integrating one's eye vertically which finally will led into the sky by playing around with vertical elements and components of walls. This is to create a calm feeling as they look up into the blue sky, and the massive size of the building. The playing of elevation of the wall, also create a narrow path alongside the site of the buildings. People will continually walk across a small narrow path with a huge high wall arounds them, and what they can only look at, is the sky to calm them down.The Gallery tower itself, is a 2 storey buildings which the facade is getting bigger each level. There are no windows around the facade, only a skylight on top of the roof which act as the main source of lighting. As soon as someone get into the tower gallery, they will feel the presence of the building due to the high wall and each elements that led their eyes vertically such as stairs, and a big hole on the second floor.
Link towards my PDF file:
https://www.dropbox.com/s/2ct9phsakqfjzm7/PROJECT%203%20Presentations.pdf?dl=0



















